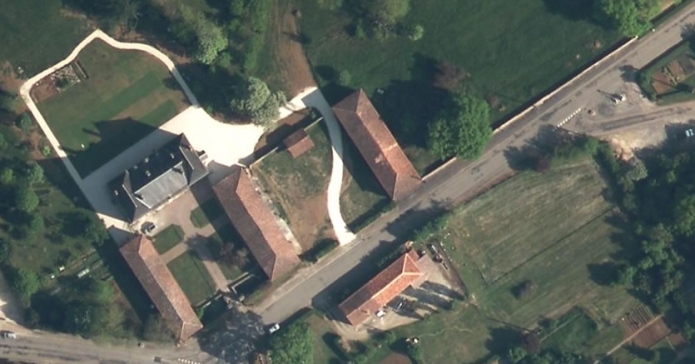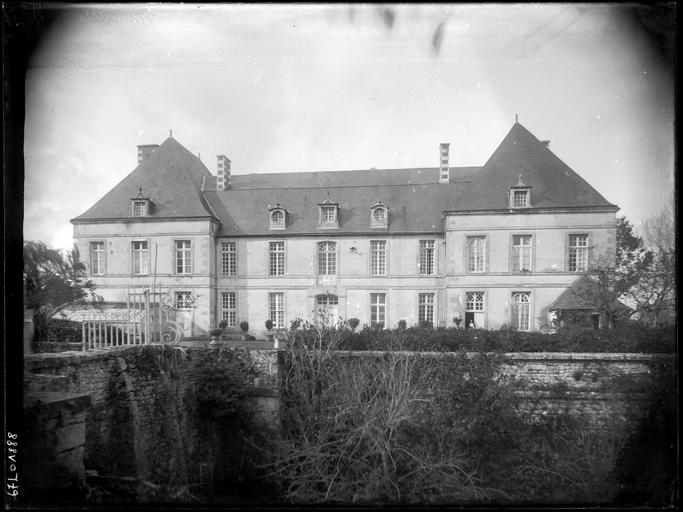The design and architecture of the chateau
The chateau was rebuilt using long-established traditional building methods and materials, following a “classical” design which first appeared in the late 17th century, and avoiding typical 19th century embellishments. It was given a small decorative moat, but there were none of the defensive features seen on older local chateaux such as Gorce and Laleu. In its heyday in the late 19th century, surrounded by its park and farmland, it was the summer residence of the Favres.
The chateau was remodelled as a compact, rectangular block about 25 metres in length and 13 metres in depth. There are pavilions with steep transverse roofs at the ends, linked by a central section with a “Mansard” roof and dormer windows. This sort of design for large houses became popular in the 18th century. Inside, the main staircase is in the centre of the house, with a corridor running the length of the building on the upper floor, giving access to eight principal bedrooms, four facing the courtyard and four facing the park. The pavilions were built as independent structures (ie they would remain standing if the linking structure between them were removed) but access to them is fully integrated internally.

Quite possibly the first example of this design was built on a promontory above the village of Sommières-du-Clain, about 30 km north of Pleuville. It is very similar in general appearance to the Pleuville château but covers about twice the area.
Built between 1673 and 1687, the chateau at Sommières is thought to have been designed by J.H.Mansart himself, featuring his best-known innovation, the two-pitch “Mansard” roof with windows in the lower, steeper slope. The family which built Sommières hoped that Louis XIV’s renowned ex-mistress Madame de Montespan would come and stay there – Mansart was in effect the King’s personal architect. But Mme de Montespan, who was born at Lussac-les-châteaux (about 40 km north-east of Pleuville) decided instead to stay in her later years at Château d’Oiron near Thouars, north-west of Poitiers.

The proximity of Sommières and its interesting story may explain why it was copied at Pleuville and elsewhere. Another descendant of Pierre-Jacques Duverrier rebuilt Château de la Borderie at Benest (about 10 km south of Pleuville) in about 1850, using the same design but more expensively appointed. At Pleuville the format was adapted to enable the unbroken south-east facade of the earlier “long” building to be retained, with the pavilions only taking shape at roof level. But on the newly-built north-west side, the pavilions extend forwards from the main line of the building as at Sommières, and a new stone cornice and new window and door mouldings were incorporated. Elsewhere plainer, older stonework seems to have been re-used or left in situ.
