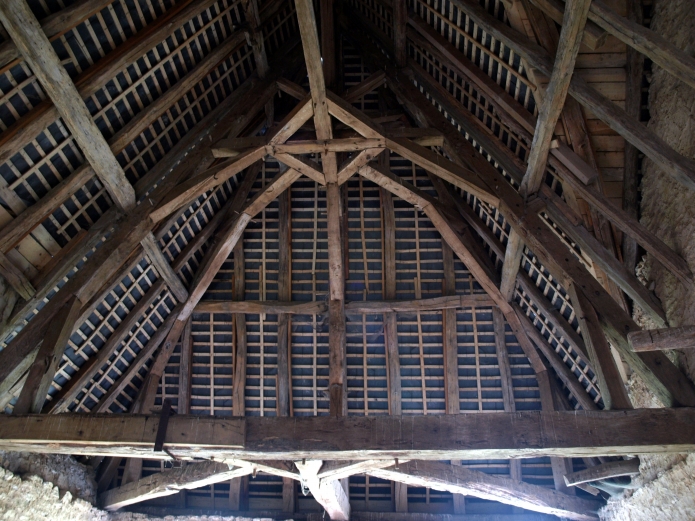Form of construction of the chateau
Pleuville was quite a remote place until recent times. In the 1860s, centuries-old traditional building methods using local materials remained in use. Thus the outer walls of the chateau are built of small, roughly squared up pieces of limestone, with mortar consisting of clay subsoil, both available nearby. The main structural walls inside are the same; others are made of a framework of local oak, with an infill either of limestone rubble and mud, or small flat bricks interspersed with lime mortar or plaster of Paris.
The outer walls were rendered with lime and coarse sand, now in patchy condition where it survives. The render was smooth except on the courtyard side where a more rough-cast finish was applied, perhaps using a “tyrolean” machine. The purpose was probably to disguise the various older and perhaps ill-matching stonework which had been incorporated. The quoins and stonework round the openings were rendered over and a uniform appearance created by trowel work, now rather decayed. In a heroic effort M. Michel Fraboulet, working on his own, had nearly finished re-rendering the north-east wall when he died in 2005.
The roof framework, which roughly doubles the height of the building, is again of oak, constructed with impressive skill and reliance on centuries of precedent—roof timberwork at Château de Gorce is very similar but 300 years older. The roof covering is slate—essential on buildings of pretension in the 19th century. It has been renewed, probably about 40 years ago.

There is a cellar of vaulted stonework extending beneath the width of the building, just to one side of centre. It was probably retained from the older building as its position does not coincide with the layout of the spaces above.
